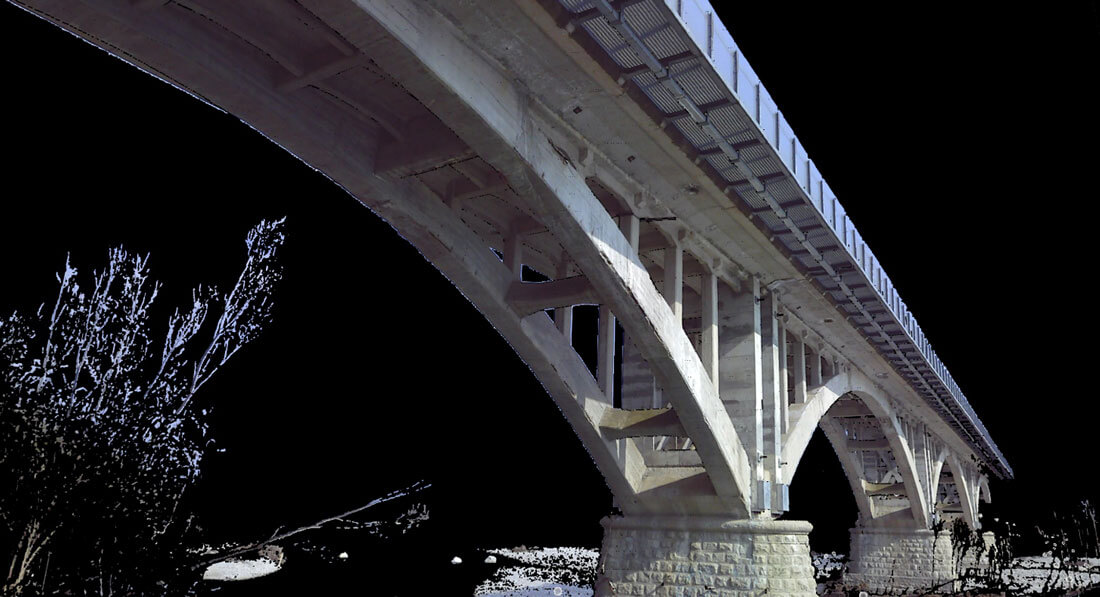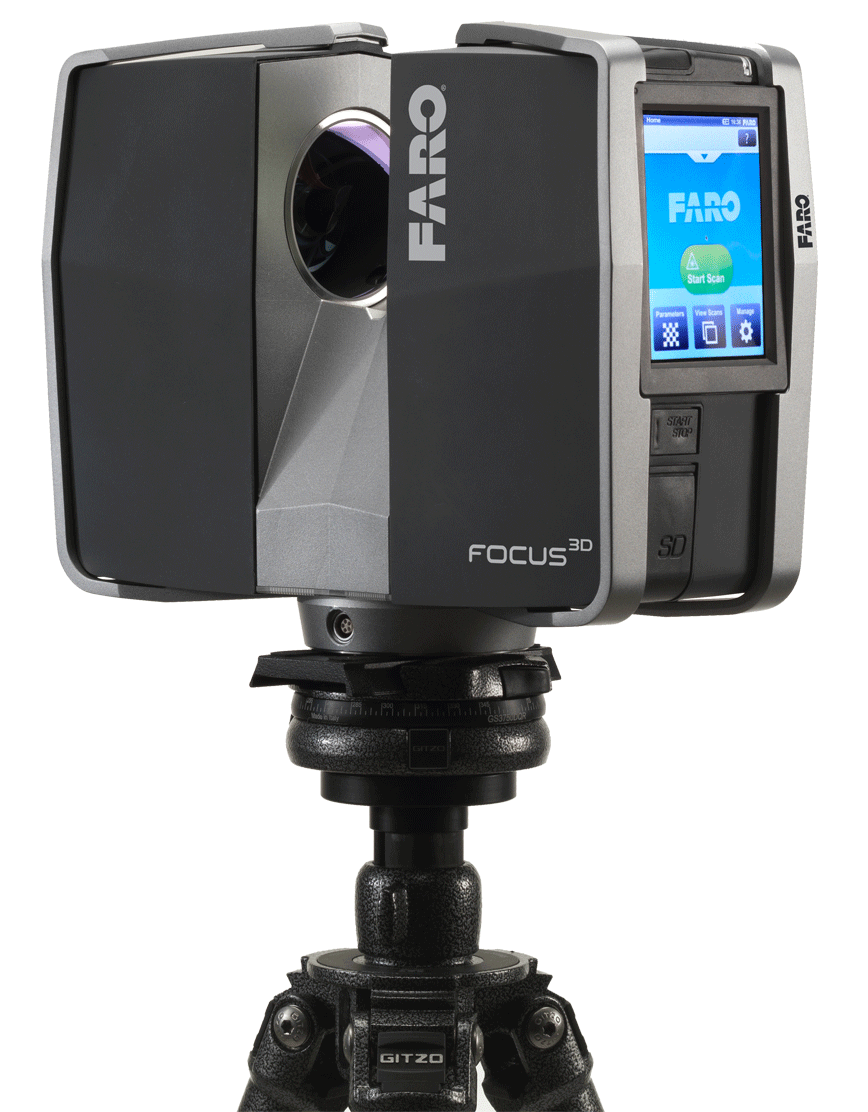ARCHITECTURAL SURVEY WITH 3D LASER SCANNERS
For every field of application
Ideal in the fields of Environment and Territory, Architecture (buildings, infrastructures, architectural elements), Archaeology, Cultural Heritage and Urban Topography.
Maximum precision
Thanks to the accuracy of the 3D relief, it offers absolute precision on furnishings and frescoes, details of floors and walls, systems and every small detail.
Suitable for all situations
The 3D scanner allows you to operate in complex or difficult to access situations, as well as in the case of suspected structural fragility or materials sensitive to the slightest contact.




